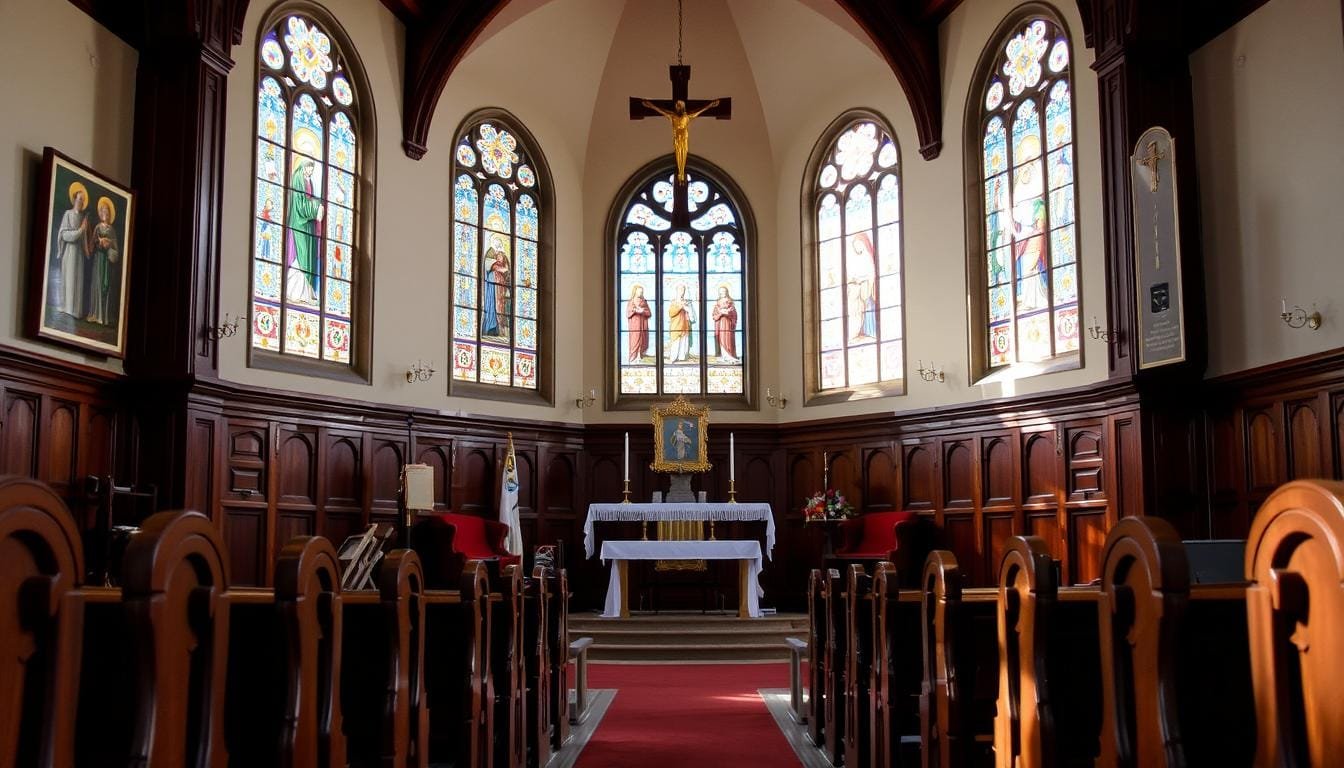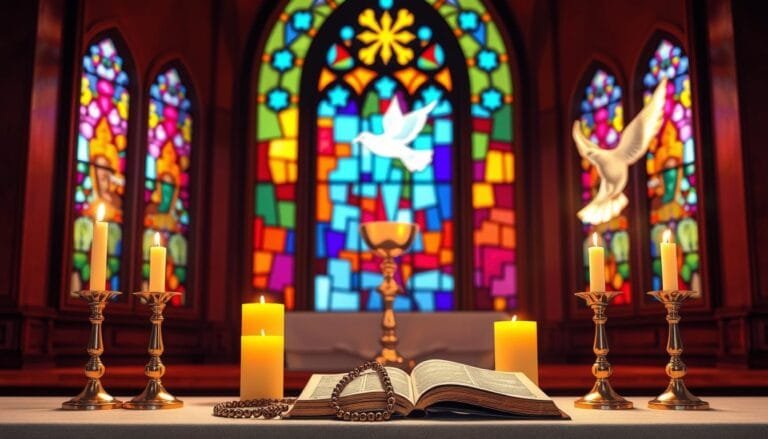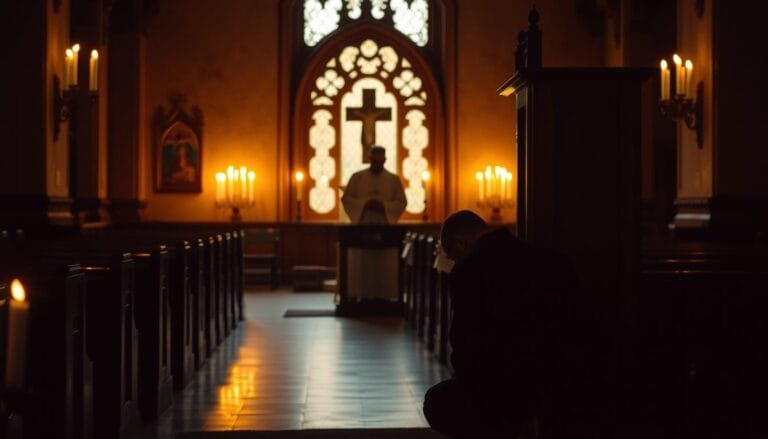Understanding Catholic Church Architecture: A Spiritual Guide
This website contains affiliate links. As an Amazon Associate, I earn from qualifying purchases. The content on this website was created with the help of AI.
When we enter a Catholic church, we find ourselves in a sacred space. This space is filled with symbols that hold deep meanings.
Steven Schloeder, in “Catholic Architecture”, says these buildings are more than just structures. They are key parts of our spiritual journey.
The blessing of a church is a big deal for any diocese. It marks the arrival of a new sign of God’s city in our community.
Catholic churches often spark debates about architecture and theology. Some argue for traditional designs, missing the biblical and sacramental aspects.
As we explore Catholic church architecture, we’ll look at its history, symbolism, and spiritual importance. These elements help create a space that strengthens our faith.
Key Takeaways
- Catholic churches are sacred spaces filled with church symbols that carry deep meaning and significance.
- The buildings we use for worship and prayer are sacramental realities that aid us in our spiritual journey.
- The formal blessing of a church building is a significant event for any diocese, establishing a new sign of the City of God in the community.
- Catholic church architecture is a reflection of our faith and spirituality, and its design should be guided by biblical and sacramental principles.
- Understanding the history and symbolism of church architecture can help us appreciate the sacred space and deepen our faith.
- Catholic church architecture plays a vital role in aiding worship and prayer, and its design should be centered on the sacred.
The Sacred Foundation of Church Design
Exploring catholic church features shows us that church design is more than looks. It’s about creating a space that shows the divine.
The history of church architecture is long and rich, spanning over 1,500 years. It has changed from early Christian basilicas in Rome to Gothic Revival in early 20th-century America.
Notre Dame de Paris is a famous example of a Catholic cathedral loved by many.
Important parts of church design include:
- Durability and massing
- Continuity with traditions
- Use of natural materials and design elements
By knowing the history and meaning behind church architecture, we can see the beauty and significance of catholic church features and church architecture.
| Church Style | Characteristics |
|---|---|
| Romanesque | Round arches, barrel vaults, and squat towers |
| Gothic | Pointed arches, flying buttresses, and ribbed vaults |
Catholic Church Architecture Meaning Through the Ages
Exploring the meaning of the Catholic Church, we see that its design is key. Church architecture reflects the faith’s core beliefs.
Each design choice is made with a deep understanding of the liturgy. This shows the church is a sign of Christ’s Mystical Body, showing God’s dignity and splendor.
The architecture of Catholic churches has changed over time. Yet, it stays true to its principles. Classical elements like columns and arches are common, showing the faith’s balance between old and new.
As Denis R. McNamara says, the church is where God meets his people, a small glimpse of a restored world.
Some key features of Catholic church architecture include:
- Use of natural materials, such as stone and wood
- Incorporation of sacred art and iconography
- Emphasis on verticality, with tall spires and ceilings
- Use of light and color to create a sense of wonder and awe
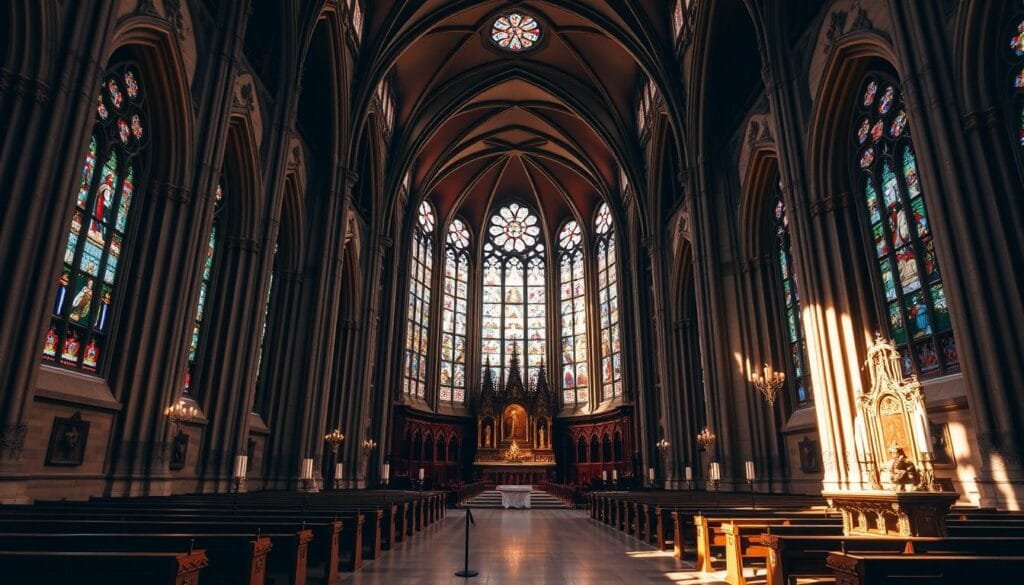
Understanding the Catholic Church’s meaning and design principles helps us appreciate these sacred places.
As we explore more, we’ll see how these principles are applied in different ways. This shows the faith’s diversity and richness.
| Style | Description |
|---|---|
| Classicism | Emphasizes balance, proportion, and harmony |
| Medieval | Characterized by the use of pointed arches and ribbed vaults |
| Modernist | Features the use of industrial materials, such as glass and steel |
Sacred Geometry in Church Construction
Sacred geometry is key in church building, with the cross layout and divine numbers adding spiritual depth.
The use of sacred geometry in church construction is based on the belief that certain shapes and numbers have spiritual value.
Looking into sacred geometry, we see it’s not just for churches. In church building, it aims to bring harmony and balance, mirroring the divine order.
The Golden Ratio, or Phi, is a key proportion found in nature and the Fibonacci sequence.
Some key elements of sacred geometry in church construction include:
- The cross layout symbolizes Christ’s sacrifice and the union of the material and spiritual worlds
- Divine proportions, such as the Golden Ratio, are used to create a sense of harmony and balance
- Sacred numbers, such as the number 7, which is often associated with perfection and completion
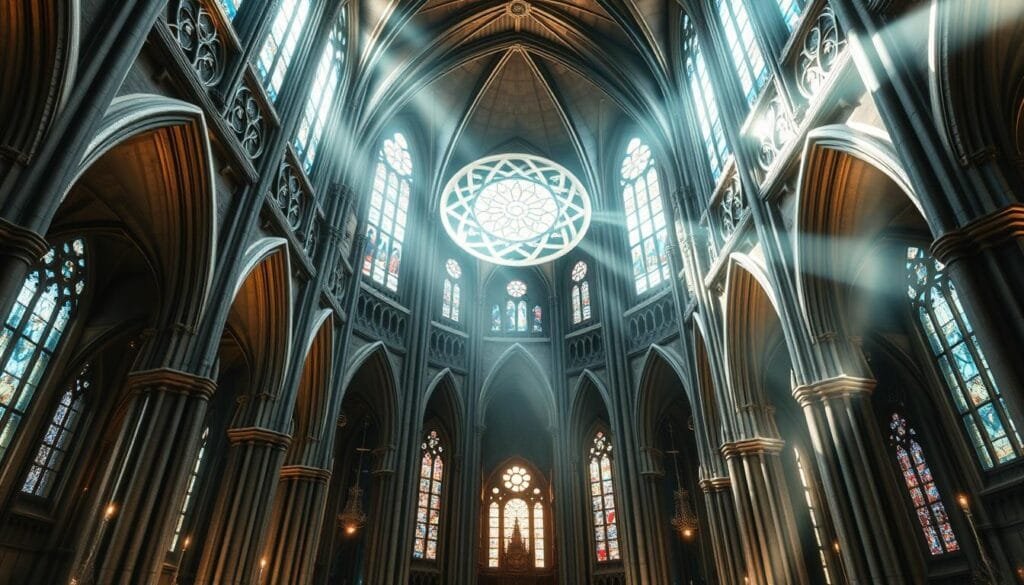
By using sacred geometry in church design, architects aim to create buildings that are beautiful and spiritually meaningful.
As we dive deeper into sacred geometry in church construction, we may discover more about these buildings’ spiritual significance.
Exterior Elements: Gates to the Divine
When we approach a church, we see exterior elements that welcome us to enter. The facade, doors, and bell towers are key features. They prepare us for worship.
The church’s architectural elements make these parts draw our attention to the divine.
The church’s exterior is often the most striking part. It features statues, windows, main entrance doors, and bell towers.
These elements are not just beautiful. They also carry deep theological meanings. For instance, the bell tower has been a beacon since the eighth century, guiding us to the gates of the divine.
Some important exterior elements of a church include:
- Facade: The front of the church, often featuring statues, windows, and main entrance doors
- Doors: The entrance to the church, symbolizing the threshold between the secular and sacred
- Bell towers: A visual and auditory beacon, guiding us to the church and announcing the time for worship
These exterior elements create a sense of verticality, permanence, and iconography. They highlight the church’s role as a sacred building for divine worship.
As we approach, we remember we’re entering a sacred space. These gates to the divine prepare us for the worship and reflection inside.
Interior Spaces and Their Spiritual Significance
The interior spaces of a church are deeply meaningful, guiding us in worship and devotion. The design and layout are rooted in tradition and theology.
The sanctuary, nave, and sacred art create a sacred space for prayer and contemplation.
The sanctuary is the heart of the church, home to the altar and tabernacle. The canopy above the altars symbolizes Christ’s marriage to the Church.
Pope Benedict XVI said, “Art and the Saints are the greatest apologetic for our faith.”
The Sanctuary: Heart of Worship
The sanctuary invites us to join in the liturgy and deepen our devotion. Sacred art and architectural details, like the oval dome, create awe and wonder.
This environment encourages prayer and contemplation.
The Nave: Journey of the Faithful
The nave is the central part of the church, symbolizing our journey to God. Churches and altars facing east reflect the Lord’s return.
The baptismal font’s placement in church architecture highlights spiritual growth and development.
Some key features of interior spaces include:
- Sacred art and architectural details, such as domes and baldachins
- The use of gold and other reverent materials in church design
- The placement and design of the baptismal font and other liturgical elements
Sacred Art and Architectural Details
Sacred art and architectural details, like gold, create beauty and wonder. The design of churches reflects early Christian and Jewish traditions.
These elements help create a space for prayer and contemplation, reflecting the Catholic Church’s rich tradition and theology.
Conclusion: Living Stones in God’s House
Reflecting on Catholic church architecture, we see the faithful as the living stones in God’s house. The details we’ve looked at remind us of the spiritual depth of these places.
They are more than buildings; they are spiritual guides.
The conclusion of our journey shows how vital it is to see churches as spiritual guides. They are not just buildings but living parts of our faith.
They call us to connect more deeply with the divine. Through the living stones of the Church, we are part of building God’s eternal home.
